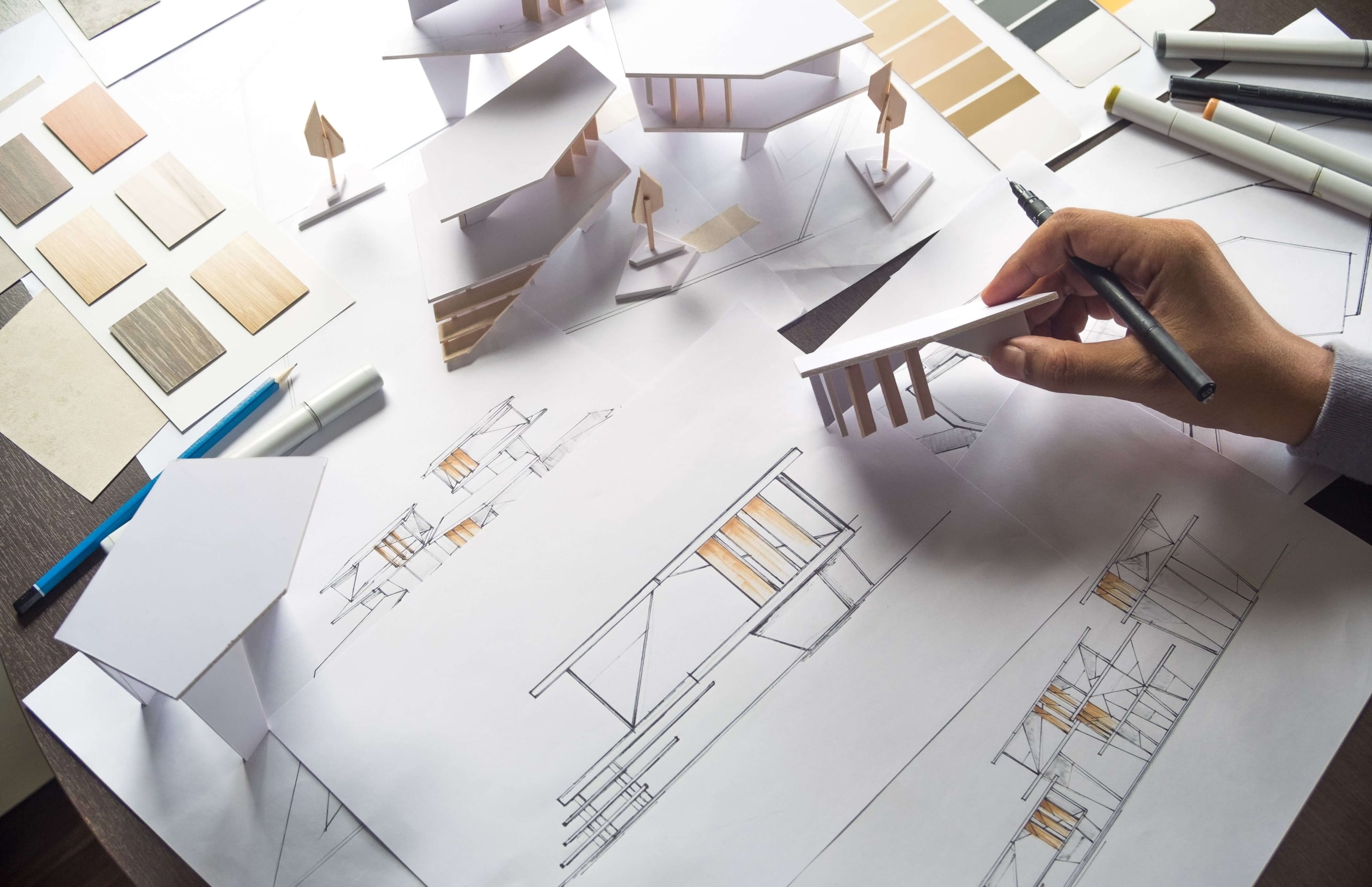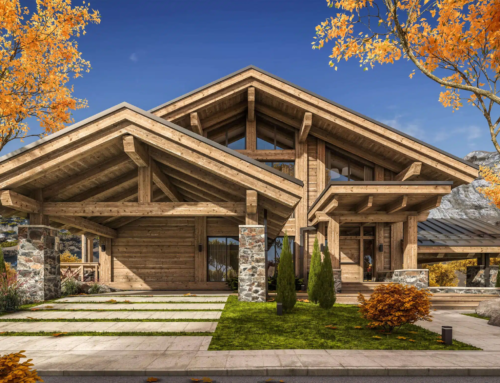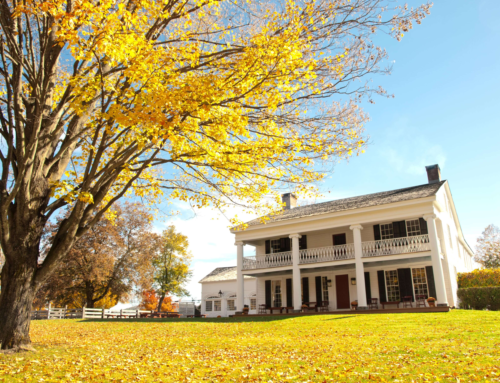Architectural design is the art and science of creating aesthetically pleasing and functional structures. It goes beyond mere sketches and blueprints; it’s about translating dreams and concepts into tangible, breathtaking spaces. At the heart of every exceptional structure lies the genius of an architectural design studio, a place where ideas evolve into breathtaking 3D realities. In this article, we embark on a journey to explore the boundless possibilities that an architectural design studio can offer, unveiling how they can turn your architectural aspirations into tangible masterpieces. Whether it’s your dream home or a cutting-edge workspace, the power of a 3D architectural design studio is the catalyst for turning visions into awe-inspiring realities.
The Magic of Architectural Design Studio
Architectural design studios are the heart and soul of architectural innovation. They are dedicated spaces where architects, designers, and engineers come together to create remarkable structures. These studios use advanced technology to visualize architectural designs in 3D, allowing clients to experience their dream projects before construction begins.
Architectural design studios have the unique ability to turn blueprints into lifelike three-dimensional models. They use state-of-the-art software to create virtual walkthroughs, giving clients a realistic view of their future spaces. This technology is a game-changer, as it helps identify potential issues and make adjustments early in the planning phase.
Architectural design studios are staffed with experts who possess a deep understanding of architectural principles. Their knowledge and experience are instrumental in converting ideas into feasible designs. These experts work closely with clients, ensuring that every aspect of the project aligns with their vision.
What to Expect From an Architectural Design Studio
Architectural Design Studios play a pivotal role in bringing your ideas to life. They are responsible for:
Conceptualizing Your Vision
Architects listen to your ideas and preferences, translating them into preliminary designs. This stage involves creating rough sketches, mood boards, and initial concepts.
Detailed Planning and Design
Once you’re satisfied with the concept, the Architectural Design Studio moves on to detailed planning and design. This includes architectural drawings, structural plans, and material specifications.
Technical Expertise
Architects have a deep understanding of engineering and construction principles. They ensure that your project is not only beautiful but also safe and structurally sound.
Liaison with Contractors
Your Architectural Design Studio will work closely with contractors to ensure that the construction process aligns with the design. This collaboration minimizes misunderstandings and ensures a seamless construction journey.
Keeping Your Vision Alive
Throughout the construction process, architects act as guardians of your vision, making on-site visits to ensure that the design is faithfully executed.
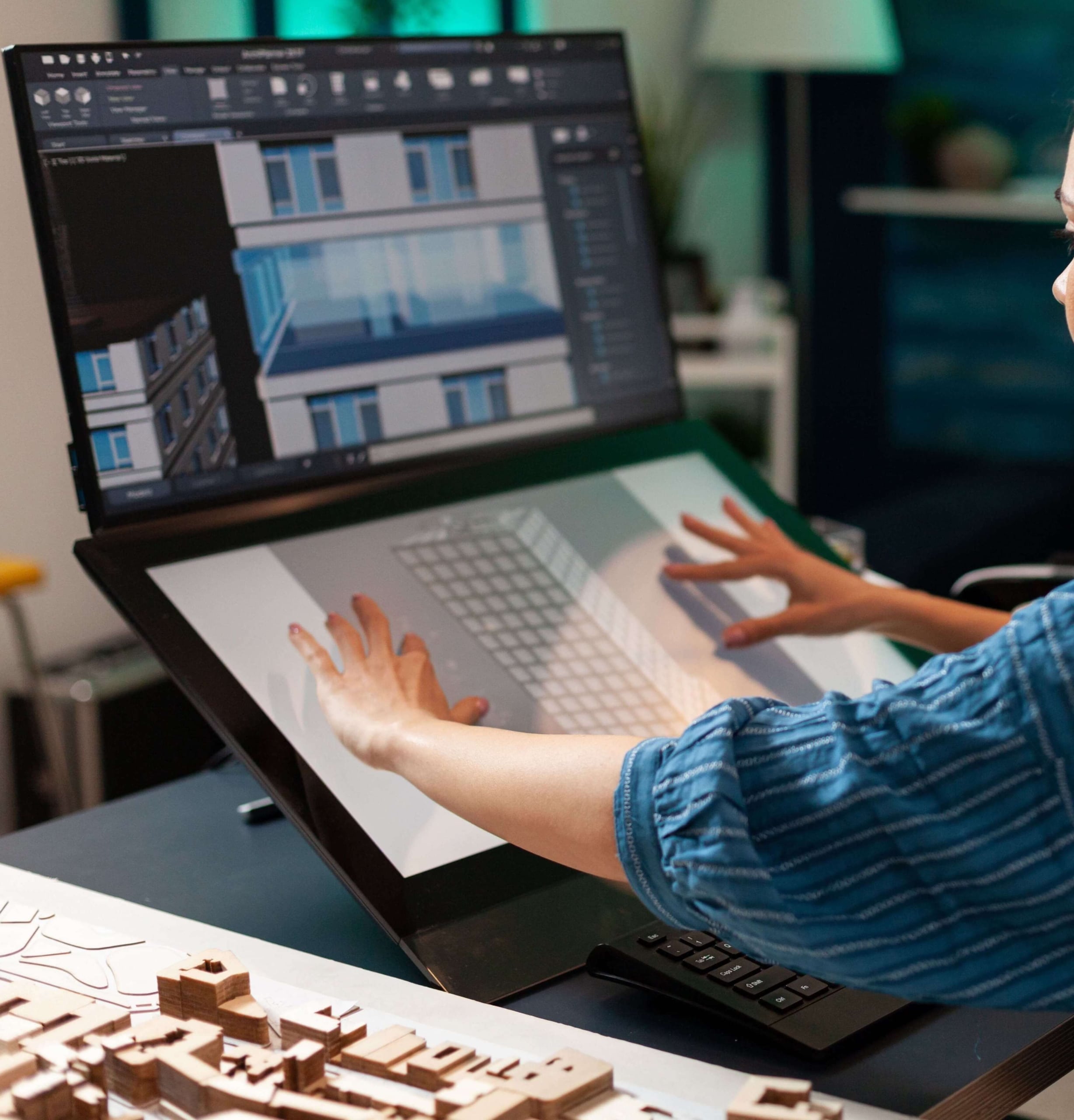
Benefits of Collaborating with Architectural Design Studios
The benefits of collaborating with an architectural design studio are manifold, making it a valuable choice for any architectural project.
Precision and Accuracy
Architectural design studios emphasize precision and accuracy. With advanced software and technology, they can create designs with minimal room for error. This attention to detail guarantees that the final product aligns with your vision.
Cost-Efficiency
By spotting potential issues in the planning phase, architectural design studios can save clients both time and money. It’s far less costly to make adjustments in the virtual world than during construction. This cost-efficiency is a significant advantage.
Enhanced Communication
The 3D models produced by architectural design studios facilitate clearer communication between architects, designers, and clients. Everyone involved can visualize the end result, leading to a more coherent and satisfying outcome.
3D Architectural Design Studio: The Process of Bringing Your Vision to Life
Ever wondered how your vision evolves into a 3D masterpiece? Here’s how architectural design studios do it:
1. Idea Exploration
Your journey with an architectural design studio begins with the exploration of your ideas. This is where your dreams are discussed, analyzed, and understood. The studio’s experts will brainstorm and sketch to bring your vision to life.
2. Concept Development
Once the ideas are crystallized, the studio will begin developing concepts. This involves creating initial drafts and designs that capture the essence of your project. These concepts will serve as the foundation for the 3D model.
3. 3D Visualization
This is where the magic happens. Using advanced software and technology, the studio transforms your concepts into 3D models. You’ll be able to explore your future space in incredible detail, getting a feel for what it will be like once constructed.
4. Refinement and Feedback
After the 3D model is created, you’ll have the opportunity to provide feedback. Any changes or adjustments you desire can be made at this stage. This back-and-forth ensures that the final design aligns perfectly with your vision.
5. Finalization and Construction
Once you’re satisfied with the 3D model, the architectural design studio will finalize the plans. These detailed blueprints will guide the construction process, ensuring that your dream is brought to life with precision.
Truehome: Colorado’s Premier 3D Architectural Design Studio
Truehome Design.Build is the embodiment of architectural design excellence. Rooted in creativity, precision, and innovation, our team is committed to crafting personalized architectural solutions that transcend expectations. We understand that each project is unique, which is why we approach every endeavor with a blend of aesthetics, functionality, and sustainability.
A pivotal element of our success lies in our adoption of cutting-edge technology. We proudly utilize Autodesk’s Revit, recognized as the premier 3D CAD product in the industry. This sophisticated platform empowers our architects and designers to bring your visions to life in a dynamic 3D environment, ensuring precision, efficiency, and timely delivery. With Truehome and Revit, your architectural dreams are not just realized; they’re elevated to new heights, redefining what’s possible in architectural design.
Trust Truehome as Your Architectural Design Studio
At Truehome, we are not just an architectural design studio, but a passionate team of visionaries dedicated to the art of human-centered architecture. Our commitment to understanding the psychology and behaviors of future inhabitants sets us apart, enabling us to craft spaces that truly resonate with the people who will call them home. Whether you’re dreaming of a cozy suburban retreat or a modern urban masterpiece, we have the expertise and experience to transform your ideas into 3D realities.
If you’re in Denver, Colorado, or the surrounding areas, we invite you to reach out to us today. Let’s embark on a journey together, bringing your architectural dreams to life. Contact Truehome now, and let’s create a space that not only meets your needs but enhances your life in ways you never thought possible. Your vision is our inspiration, and we can’t wait to make it a reality.
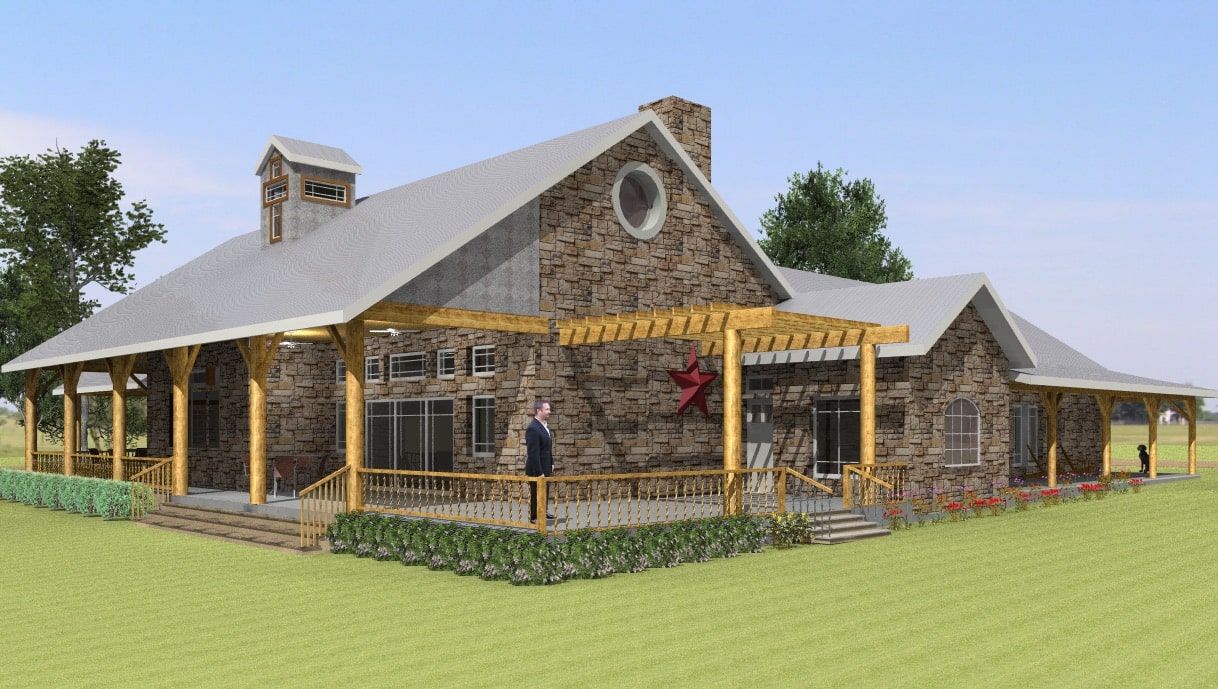
FAQs
What is human-centered architecture, and why is it important?
Human-centered architecture prioritizes the psychological and behavioral needs of the people who will inhabit a space. It’s essential because it ensures that the design is tailored to enhance the well-being and quality of life for the occupants.
Can Truehome assist with sustainable and environmentally friendly designs?
Absolutely. We understand the importance of sustainable design, and we can incorporate eco-friendly principles into your project. Our designs aim to be both people-centered and environmentally responsible.
Can Truehome work with existing structures for renovations and remodels?
Yes, we have experience with renovating and remodeling existing structures. We can breathe new life into older buildings while retaining their unique character.
Do you handle interior design as well, or is it strictly architectural design?
In addition to architectural design, we offer comprehensive interior design services. This includes space planning, material selection, and decor choices to ensure a cohesive and harmonious design inside and out.

