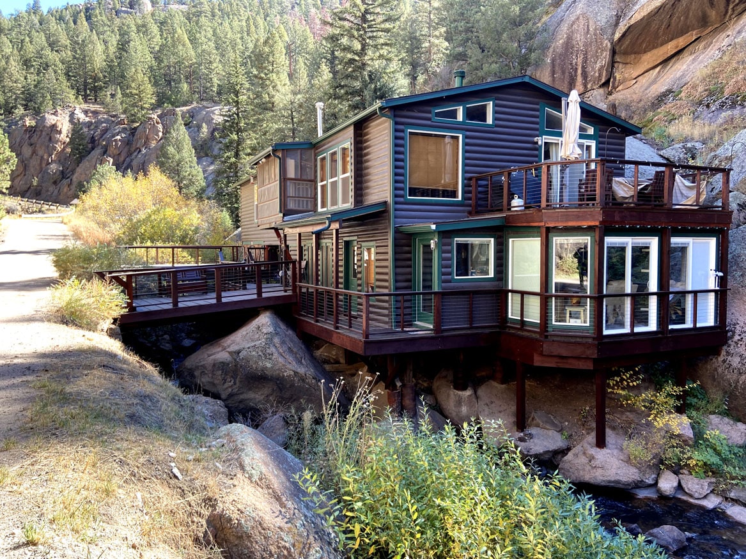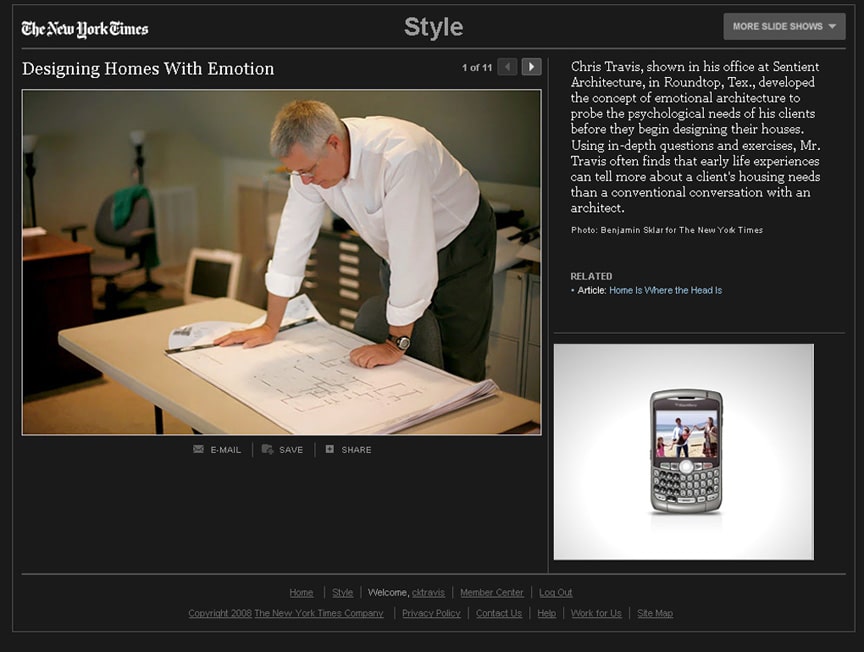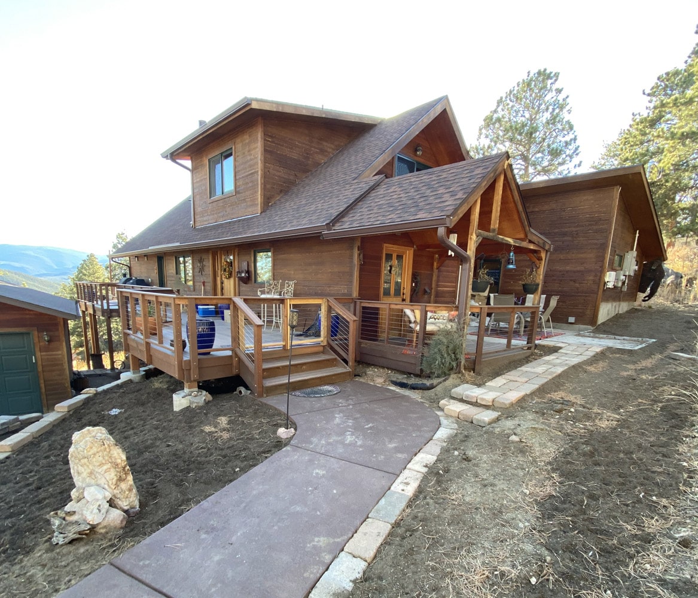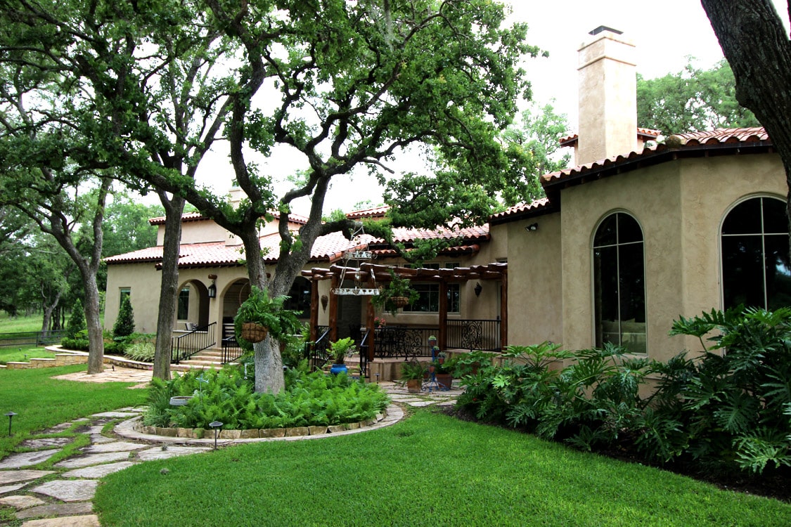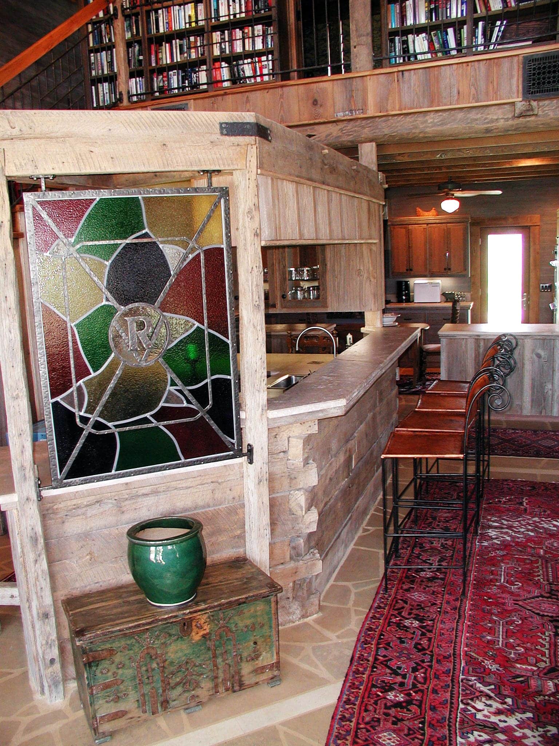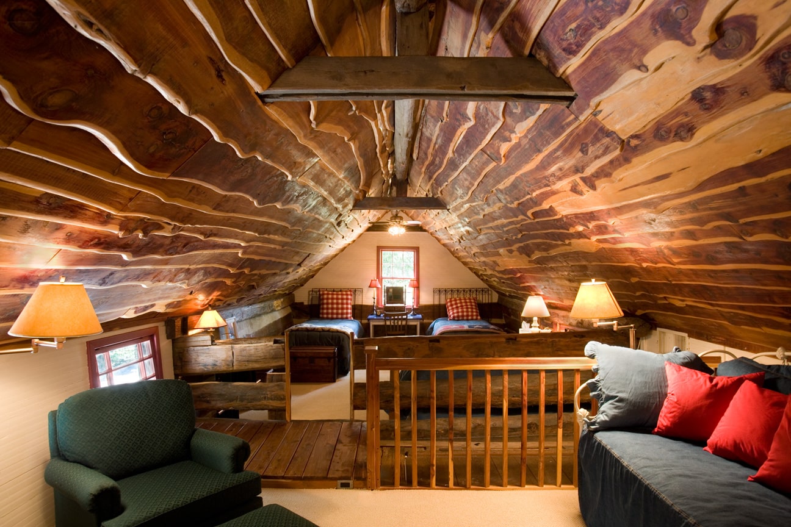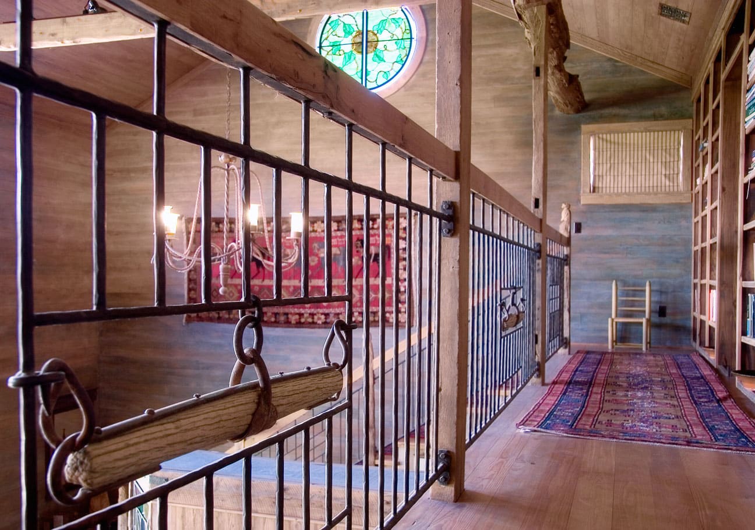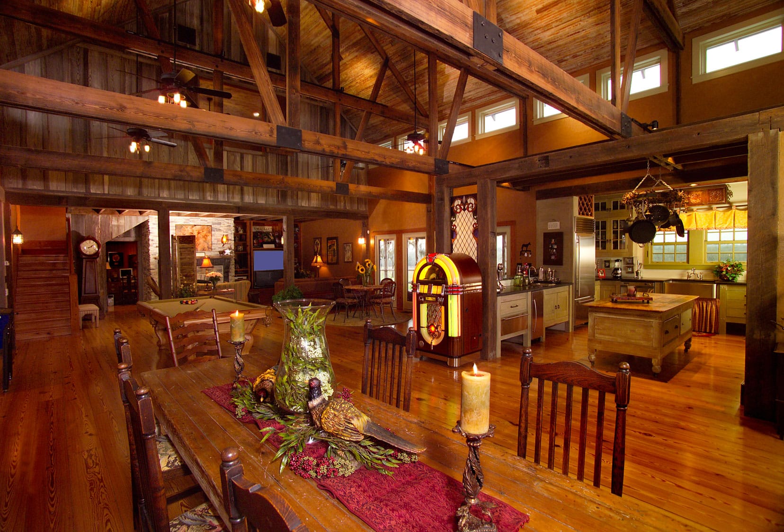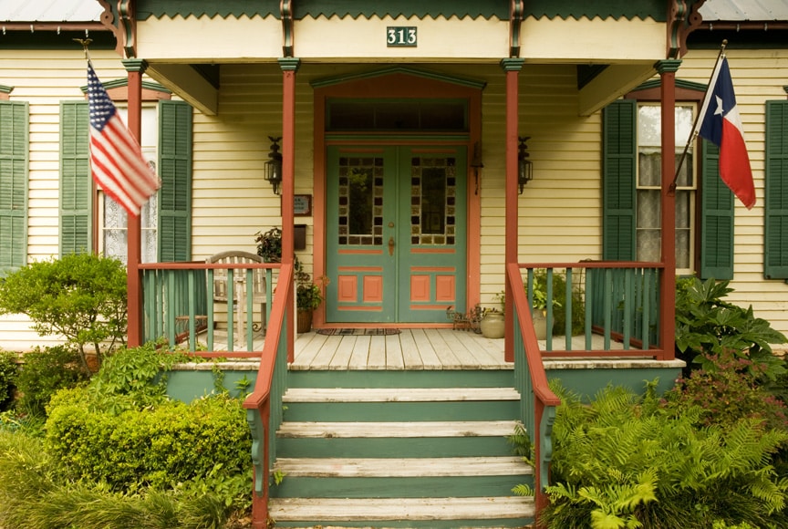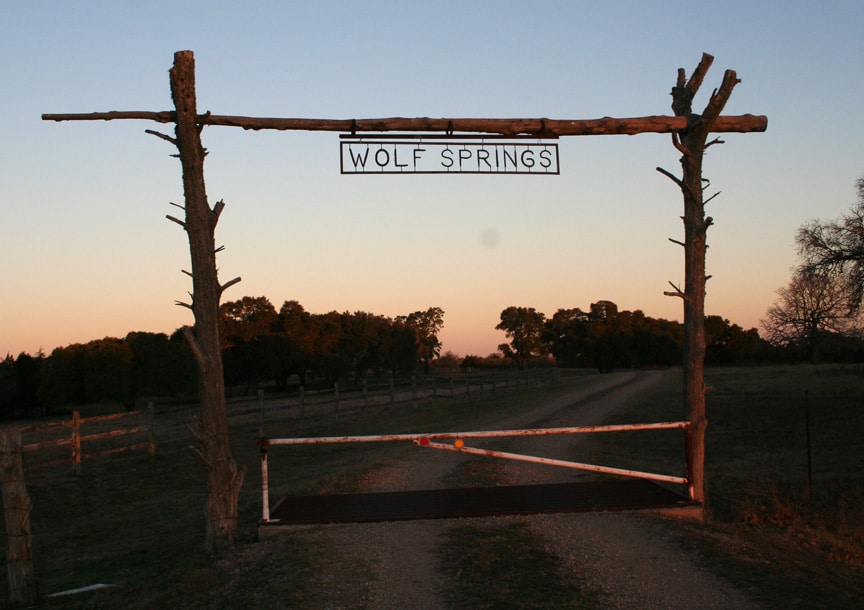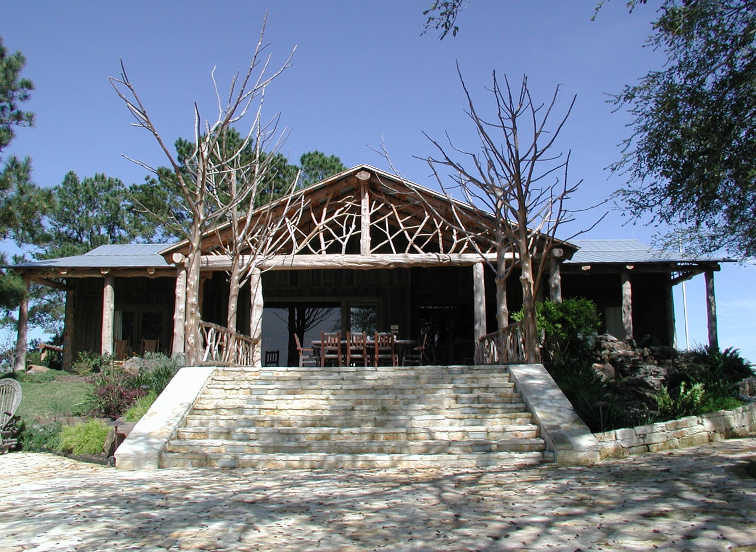Truehome – The Premier Architects in Denver, Colorado
Aesthetics no longer forms the central purpose of architecture. Here at Truehome, we are passionate about creating exceptional living spaces that go beyond mere aesthetics. As a premier Denver architect, Truehome understands that architecture can positively change people’s lives. It can create spaces that look good and make people feel good by integrating emotional and psychological design principles into its work.
Based in the stunning Denver, Colorado area, Truehome is a premier design and build company that sets itself apart by taking a truly unique approach to home design. While many companies focus solely on creating visually pleasing structures, Truehome goes the extra mile by designing and building homes that promote psychological well-being for their clients.
For over two decades, Truehome has been the only award-winning residential firm in the nation that has used an applied “human factors” approach to home design, which includes incorporating psychological techniques into our design and build process. With a mission to create homes that cater to the needs of our clients, we take a co-design approach that ensures every home is tailor-made to meet your unique lifestyle and preferences.
Whether you’re looking to build a custom home or renovate an existing property, our team of experts will work with you every step of the way to ensure that your vision becomes a reality. With a keen eye for detail, a passion for design, and a commitment to quality you can trust Truehome for your Denver design and build project.
Emotional Architecture — Designing for the Emotional Needs of People
The emotional architecture approach to design depends on the premise that spaces can influence how people feel. Truehome aims to create environments that promote well-being, happiness, and health. Emotional architecture is an emerging field that seeks to create spaces that elicit particular emotional responses.
Truehome recognizes the emotional impact that architecture has on people’s lives. We believe that a home should be welcoming and comfortable, not just because it’s nice for the people who live there, but also because it makes those people feel good about themselves. Through our close relationship with each client, our team can create beautiful spaces designed around the people who will live in them.
Psychological Architecture — Designing for the Psychological Needs of People
Psychological architecture is a form of interior design that focuses on creating spaces people feel comfortable and at ease. It’s a growing field that examines how different spaces shape people’s thinking and behavior. It creates buildings or environments that promote well‐being. Psychological architecture uses psychological principles to guide the design and construction of buildings.
The latest psychological research informs us here at Truehome’s designs. It believes that homes should be relaxing and inspiring places. It can create a more compassionate and supportive environment by understanding how people think, feel, and act.
Human-Centered Design — Putting People First
The key to the design of emotionally engaging products is the user’s experience. The human-centered design puts people first and focuses on their needs, wants, and behavior patterns. Understanding people’s preferences and using that knowledge to create products or services is the foundation of business. The human-centered design begins by thoroughly understanding the needs and aspirations of clients.
We build homes based on the philosophy that architecture should be about people, not just buildings. Working closely with our clients, we can create living and working spaces that perfectly meet their wants and needs.
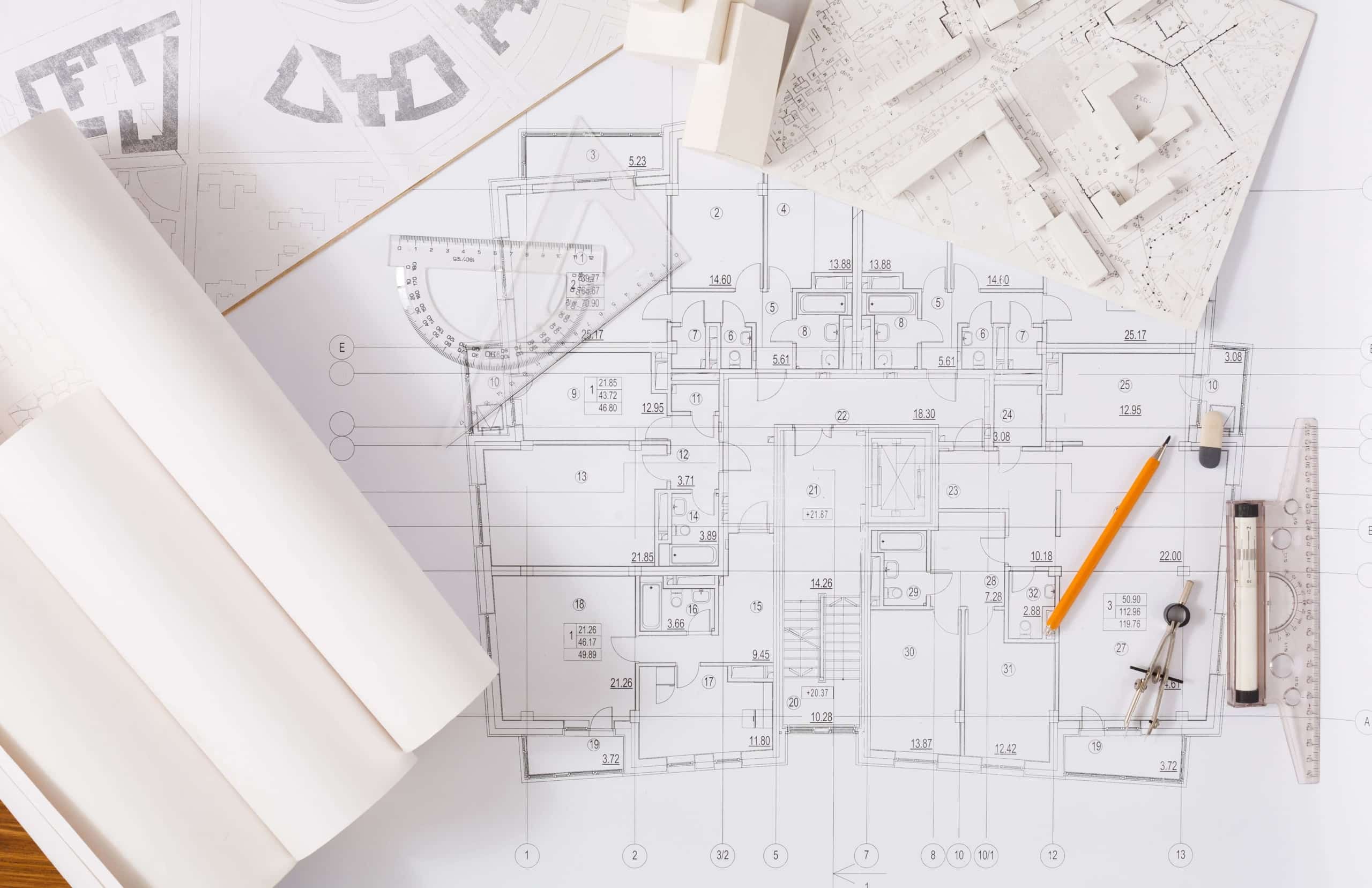
The Truehome Process — A Unique Approach To Design
Truehome stands out from other architects in Denver through our unique design approach. This process involves a few stages:
- Discovery – We work with our clients to understand their emotional and psychological preferences and the necessities of their lifestyles. This information is gathered through different methods, including surveys, interviews, and mood boards.
- Design – We base our designs on the information we gather during the discovery phase. In this phase, we address our clients’ emotional and psychological preferences. Psychology and neuroscience research are utilized to ensure our designs are safe and effective.
- Refinement – During this stage, we work with our clients to finalize the designs and ensure they are fully functional. Our firm uses 3D modeling and virtual reality to help clients see how a space will appear when we are done.
- Construction – During the construction phase, we oversee the building of your home ensuring that all plans are executed properly. As experienced architects in Denver, we stand by the philosophy that architecture should be about creating spaces that serve people’s physical and emotional needs. This idea guides us throughout all of our projects.
Examples of Emotional and Psychological Architecture
Check out our portfolio to see how we have incorporated our emotional and psychological architecture principles into our projects:
The Calm Retreat – We designed this project for professionals with busy schedules who needed a place to relax. The design was to give the people a feeling of calmness. The soothing colors and textures used in the design encouraged relaxation.

The Creative Studio – This project provides an artist with a space that would inspire the artist to create. The space featured natural light and flexible workspaces, which encouraged creativity in the employees who worked there.

The Family Home – This project was a young family who wanted the space to be functional and visually appealing. We designed a space that would encourage family bonding. Our team used open spaces, natural light, and comfortable furnishings to create an inviting and functional space.

Contact a Denver Architect Today
If you’re looking for experienced architects in Denver to design and build your dream home, Truehome is here to help.
Truehome is proud to be a sustainable Denver architect company that creates houses for the mind and for the body. We firmly believe that architecture should design spaces that respond to emotional, psychological, and physical needs, and our work reflects this core idea. It creates environments that help our clients adjust to the realities of their daily lives. Incorporating emotional and psychological factors in the design process allows our team to create a meaningful space for its clients.
Contact our team today to learn more about our human-centered design approach and start bringing your vision to life. Let us help you create a home that not only looks beautiful but also feels beautiful.
Project Types:
- Innovative Design Services
- New Homes
- Estates and Family Retreats
- Major Remodeling
- Historic Restoration
- Construction Management
- Historic Commercial


