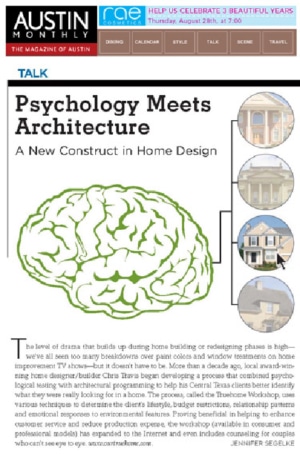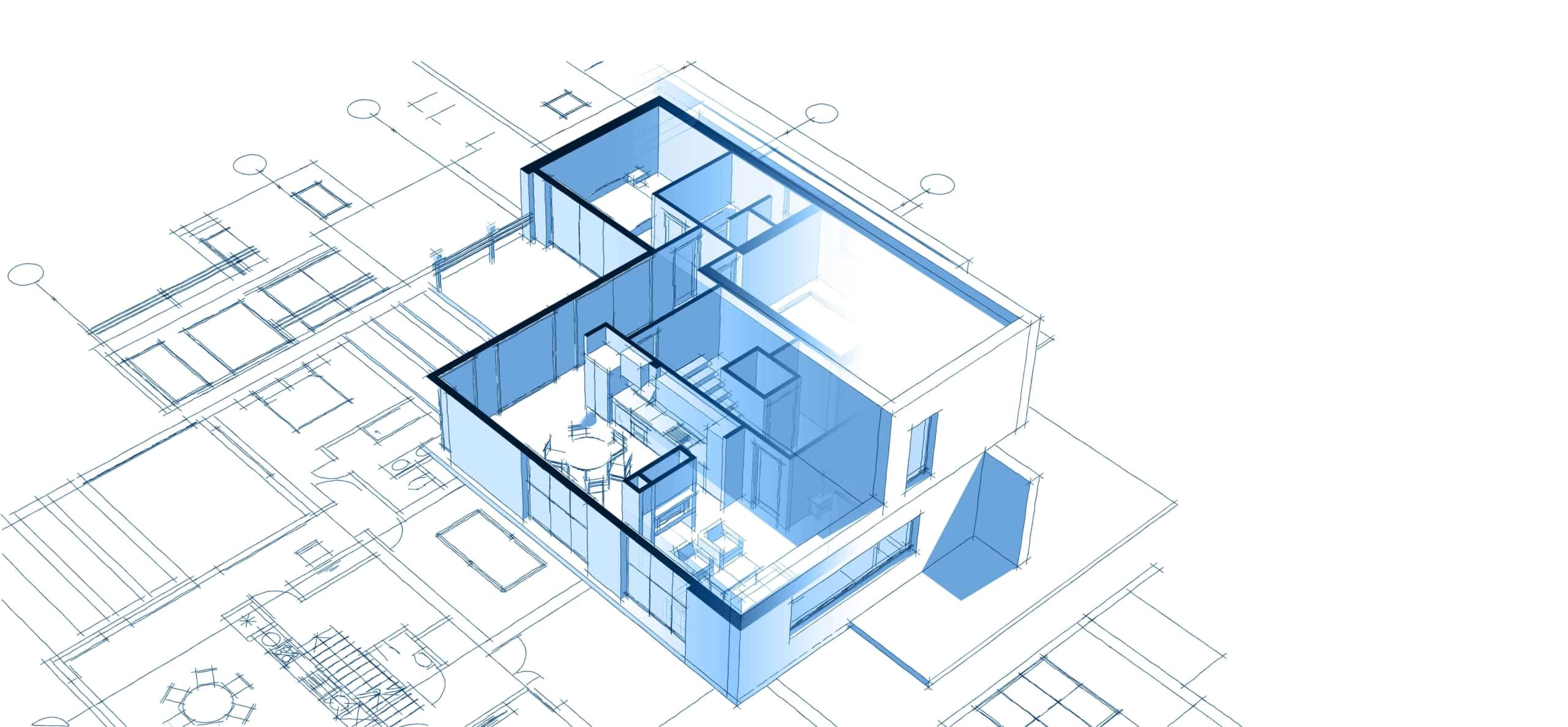By Christopher K. Travis
(First Published in the South African Journal Psychitecture in the Fall of 2006)
The Power of Architectural Psychology

Can a building truly be designed to meet the psychological and emotional needs of its inhabitants? If so, what are those “true” needs, and how would a practicing architect working with a client in the real world ascertain the criteria for such a design?
When Christopher Alexander published A Pattern Language in 1977, a brave new conversation was begun in architect psychology. But in actuality, Alexander was merely proposing a “systems” approach to design professionals. Systems concepts were new to most architects, but not really new.
They were introduced in the modern era by Ludwig von Bertalanffy’s General System Theory in the early 1950s but can be traced back to the 1600s and the work of Leibniz and his precursors. Systems thinking – particularly as it relates to living systems like a human being or a society – looks at integrated wholes rather than parts.
Systems theory offers an alternate view (or complementary view) to reductionist science. A systems approach thinks in terms of relationships. It is concerned with the patterns of behavior within a system, rather than its parts.
Since relationships cannot be weighed and measured, and every system has emergent properties that are greater than the sum of its parts, systems must be “mapped.” Further, since every coherent system contains other systems, and is itself contained by larger systems, relationships between systems must be considered.
A human being is an “open system,” an interdependent complex that ranges from large-scale systems like the nervous system, the immune system, and the digestive system; down to the metabolism within a cell. All exhibit a property called homeostasis.
Homeostasis is the ability – innate from every cell to every whale – to maintain a stable, constant condition by employing interrelated internal regulation mechanisms.

In this view, the self might be considered a homeostatic mechanism that evolved to help us maintain balance in our complex social relationships.
Like all such living complex adaptive systems, human beings must contend with external ecosystems in order to survive. Many neuropsychologists now believe managing the interface between our internal experience of our body, and our perception of the external environment is the primary purpose of our brains.
So how does this information relate to the practice of a design professional?
Our firm, Sentient Architecture, was confronted in the mid-1990s by a systemic problem in residential architecture. The problem was simple. Clients tended to provide us with faulty criteria for their designs.
We discovered that if we accepted what they asked for, and did not look deeper, we produced a high frequency of preliminary designs that failed to meet their needs…even though we carefully followed the priorities they had established.
That meant higher production costs for our firm as we would often have to redesign to meet the moving target of their instructions. Even worse, it led to disappointed clients, as they often expected us to “read their minds” to discover the relevant criteria they had missed themselves.
The problem was simple, but not the solution. I began asking why that impediment was so persistent and came to a profound realization.
The people who approached our firm looking for a “home” were not really looking for a building, though they thought they were. They were looking for an emotional experience!

The key to pleasing them was not finding the proper architectural style, floor plan, or window type. The key was coming to learn what existing psychological/environmental associations already existed in their brains, and applying that critical information to their designs!
Any analysis of the relationship between human beings and the built environment must eventually go to its source, the human brain and how it relates to the world around it.
Cognitive psychologists John Bargh and Tanya Chartrand underlined this reality in 1999 when their research illuminated the fact that roughly 95% of our day to day choices are automatic and unconscious.
Said simply, they pointed out that the brains of human beings are built by nature and experience to make decisions based on “feelings” – emotional and intuitive forms of intelligence – and influenced by social cues. Those decisions are strongly determined by what we have experienced in the past – and are made without conscious awareness!

Traditional architectural programming approaches the highly complex and emotionally volatile relationship between a client’s brain, and his or her home environment, by asking the client “what they think.”
Clients always have conscious ideas about what they want in a home, but often rely on unexamined assumptions, gossip, and folk reasoning to make such decisions. As a result, there is often considerable variation between what they “think” they want, and what architectural features prove to satisfy their emotional needs, personal or cultural values, life goals, aesthetic preferences and circumstances.
They seldom understand the “automatic” genius in their “feelings,” and see no other alternative to the common “how to” approach that focuses on materials and methods.
The Architect Psychology Workshop
In the late 1990s, I began to develop a simple architect psychology workshop that combined architectural programming techniques with psychological testing to solve this problem in my own firm. After two years of utilizing that process with clients, I was shocked and pleased when I reviewed the results.
About 75% of our clients used that early workshop, and the rest declined.
We discovered our production costs with those who participated dropped on average by 30%!
Further, every single first-round preliminary design had been happily accepted, and not just successfully designed with significantly less time and money, but built.
The criteria development for the remaining 25% of our clients – who refused to use my little process – was considerably less successful. Two clients left our firm in a huff after the presentation of our preliminary design because “we did not understand them.” A much smaller percentage of those projects culminated in a successful building project.

Aware of the importance of those findings, I began a multi-disciplinary study, trying to put together a coherent set of ideas to explain that result. We included a clinical psychologist on our design team during criteria development and began to solicit clients for our research projects to gain a better understanding of architectural psychology.
After years of anecdotal research with those clients, and the counsel of many specialists, I developed a systematic theory and a workshop that we are also struggling to turn into an Internet application at truehome.net.
Truehome uses a variety of architecture psychology techniques to develop a holistic emotion/environment construct that can be used by consumers, design professionals, real estate professionals, and mental health professionals to inform their choices about their homes.
Truehome collects data about the psycho-environmental response “system” of an individual in eight broad domains. Both traditional “conscious” values and unconscious emotional and cognitive responses are mapped.
Those eight organizational domains are broken down into fifty-four distinct exercises in six product levels that are organized like the layers of an onion. All previous data is re-accessed at each product level, and therefore the assessment reports and image files produced become more accurate the further a client “…journeys towards their Truehome.”
Human beings are complex, and considerable variation exists even in a single culture. Our current version uses over 1,300 distinct “values” to map the response of users.
We expect those values will have to be “fitted” to each society in which the process is used.
Despite this limitation, our early testing suggests our suite of tools will offer considerably more accurate design criteria to both clients and professionals. Since our testing tools are automated, we will also be able to accomplish that task for a comparatively low cost to the user.
We welcome the input, conversation, and critique of all parties interested in such work via e-mail at cktravis@sentientarchitecture.com.
All complex systems rely on the exchange of information to find balance and form. A viable ecological approach to architect psychology can only arise from the exchange of ideas. The more those ideas are tested by the dialect of debate and practice, the more coherent and useful that “system” will become.
For those reasons, the Truehome team congratulates Gerhard van der Linde, Psychitecture Magazine, and psychitecture.com for stimulating this important conversation across disciplinary boundaries.
Interested In Incorporating Architectural Psychology Into Your Home?
Here at Truehome Design.Build, we are dedicated to providing exceptional residential design build services that go beyond aesthetics. We believe that a home should not only be visually appealing but also have a profound impact on your overall well-being. That’s why we implement the principles of architectural psychology throughout our design and construction process. By understanding how spatial design influences human emotions and behaviors, we create homes that embody psychological aspects, resulting in warm, welcoming, and inviting spaces.
From the initial consultation to the final touches, we prioritize the creation of a unique home that not only reflects your personal style but also enhances your quality of life. Trust Truehome Design.Build to transform your vision into a haven that nurtures and inspires, blending architectural brilliance with the subtleties of psychological well-being. Contact us today to embark on the journey of creating your dream home. We serve the areas of Denver, Evergreen, and the surrounding areas in Colorado.


